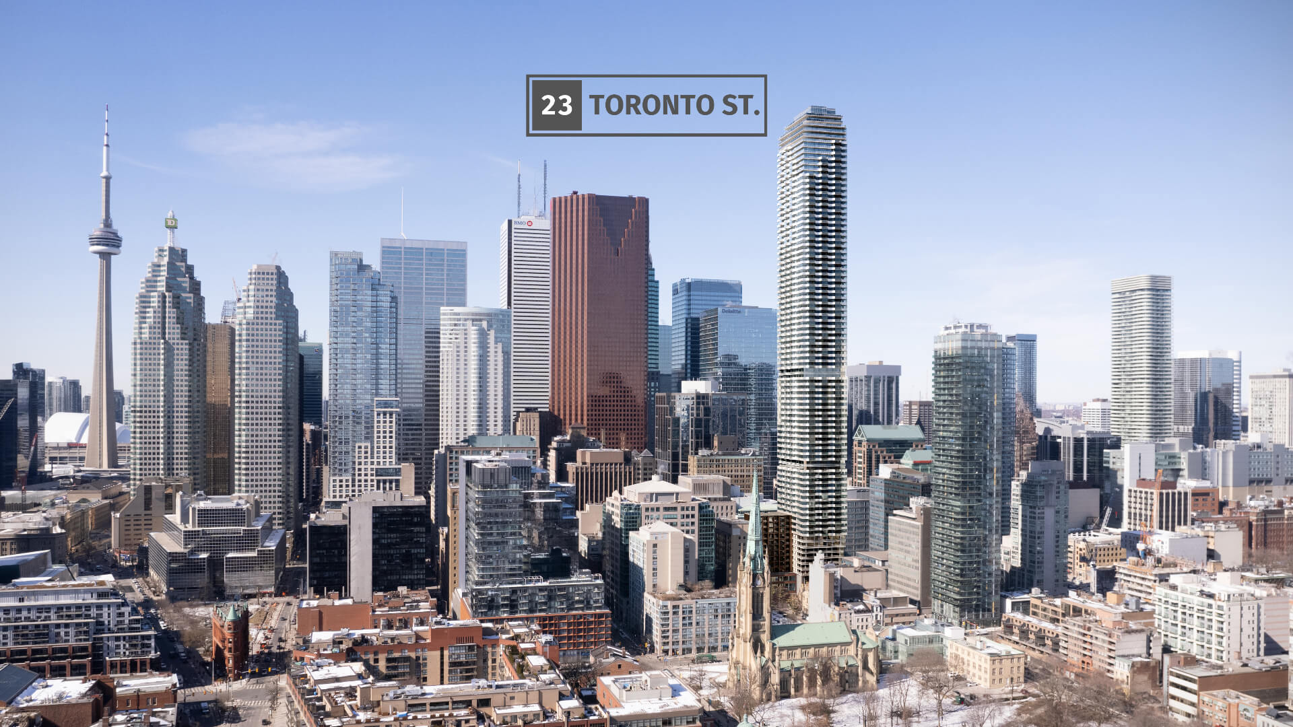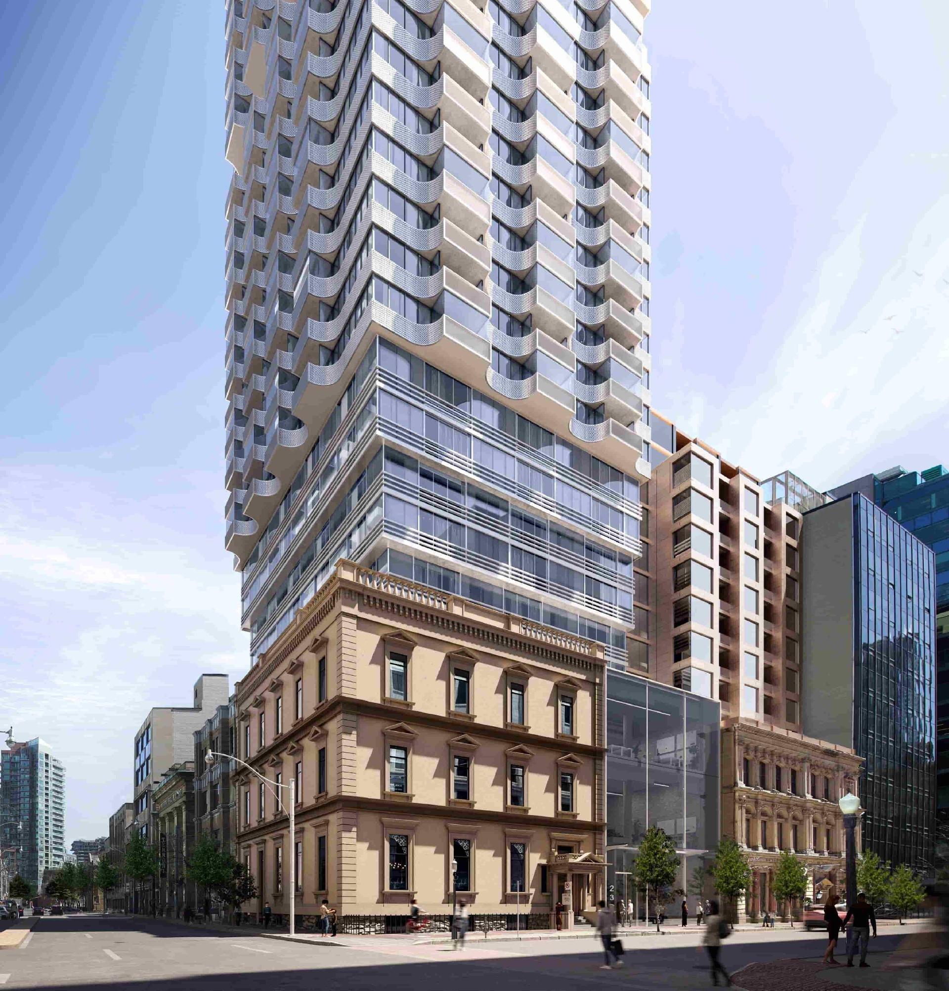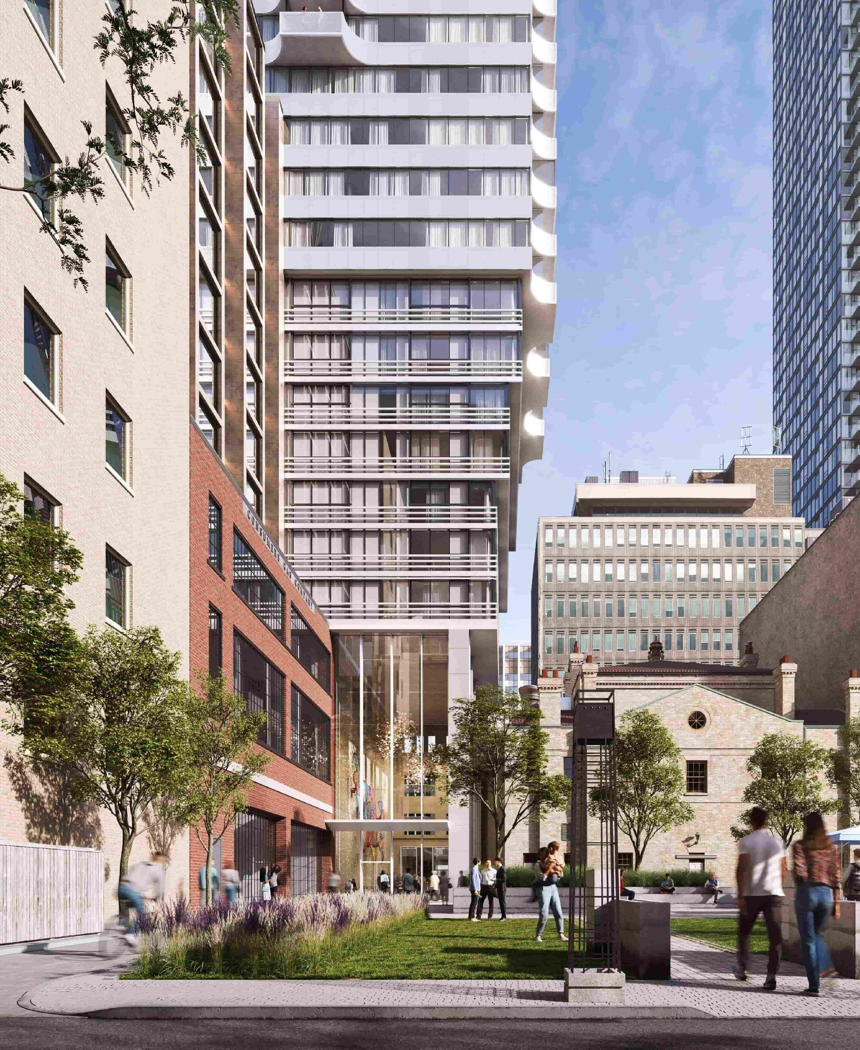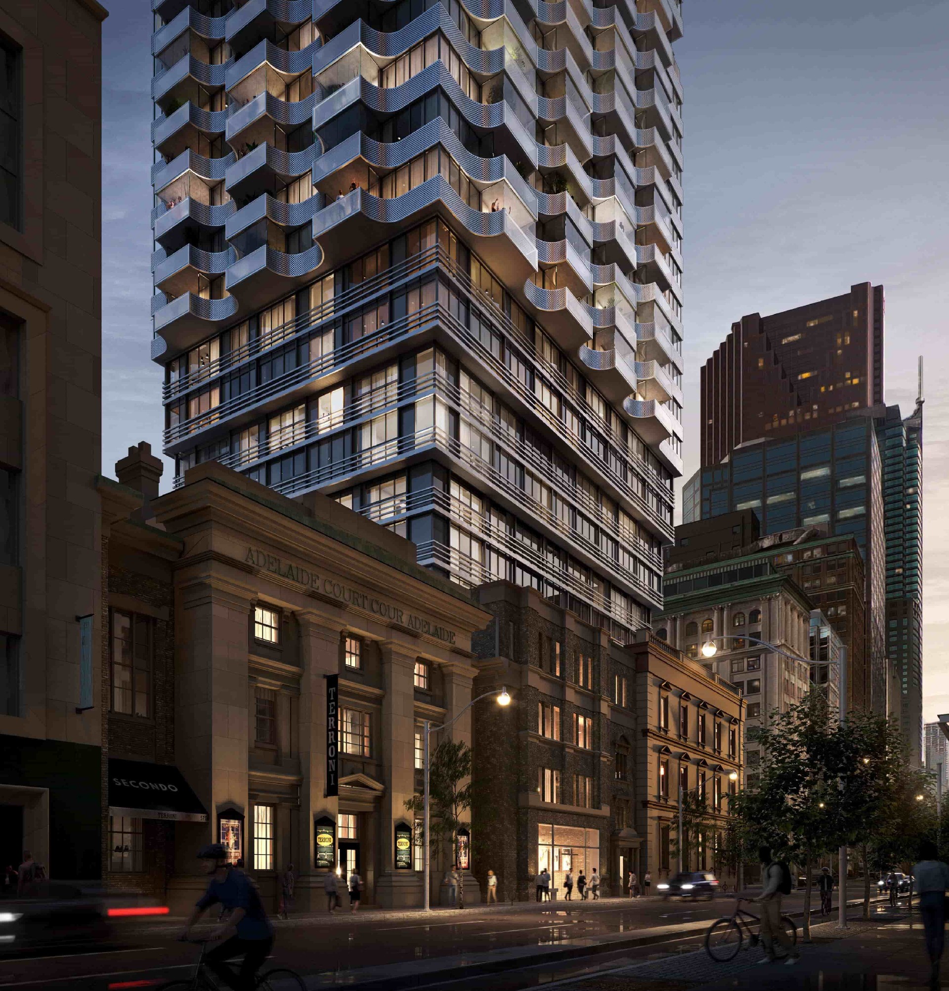

Heritage-Integrated Mixed-Use Project Proposal on 23 Toronto
The Applicant is seeking to amend the zoning by-law to construct a new mixed-use project (“the proposal”) that sensitively integrates heritage buildings and improves the interface with an existing city park, while introducing 816 new homes, 2,618 square metres of office space, and 1,599 square metres of retail floor area in close proximity to existing and planned higher-order transit. The development site is referred to as 23 Toronto Street, or, “the site”, though it consists of an assembly of five properties with the municipal addresses of 17-25 Toronto Street and 55-57 Adelaide Street East.


KEY BENEFITS
The site is a good location for increased density, in close walking distance to a range of shops, services, and amenities with easy access to several local and regional transit services.
The 816 units have a range of sizes to accommodate different households, including families. These new neighbours will support local businesses and contribute to the vitality of the area.
Heritage retention and restoration are central to the proposal; with full conservation of the former York County Courthouse (57 Adelaide Street East), reinstatement of internal heritage elements in the Consumer’s Gas building (17-19 Toronto Street) and façade retention of all existing heritage buildings (17-25 Toronto Street & 53-57 Adelaide Street East).
The proposal plays a strong role in realizing the vision of the St Lawrence BIA’s Public Realm Plan; improving the pedestrian experience with enhanced sidewalks on Adelaide Street East and Toronto Street and creating a new atrium that will connect Adelaide Street East to Courthouse Square Park.
The proposal replaces and enhances the office space within the existing buildings, helping make Toronto’s downtown a place to both work and live.


HOW TO GET INVOLVED
Questions or comments can be submitted at the end of this webpage. This account is monitored by members of the Project Team who will endeavour to respond promptly.
A city-led Community Consultation Meeting will be scheduled with Community Planning and the local Councillor to provide an opportunity for members of the community to provide comments in a public forum. When this meeting is scheduled, it will be posted to this website.
A Statutory Public Meeting.

KEY STATISTICS & HIGHLIGHTS
Site Area | 2,457 square metres |
Total Gross Floor Area | 61,032 square metres |
Non-Residential GFA | Office: 2,618 square metres Commercial: 1,599 square metres Total: 4,551 square metres |
Residential GFA | 56,480 square metres |
Maximum Height | Metres: 258.6 Storeys: 80 |
Total Units | 816 |
Units by Bedroom Type | Studio: 80 (10%) 1 bedroom: 356 (44%) 1 bedroom + den: 106 (13%) 2 bedrooms: 213 (26%) 2 bedrooms + den: 6 (1%) 3 bedrooms: 55 (7%) |
Indoor Amenity | 2,773 square metres |
Shared Outdoor Amenity | 492 square metres |
Vehicle Parking | 51 |
Bicycle Parking | 932 |
Contact Us
THE DEVELOPER RESERVES THE RIGHT WITHOUT NOTICE TO MAKE MODIFICATIONS TO FLOORPLANS, PROJECT DESIGN, MATERIALS AND SPECIFICATIONS.
E.&O.E. RENDERINGS ARE FOR ILLUSTRATIVE PURPOSES ONLY AND SHOULD NOT BE RELIED UPON.